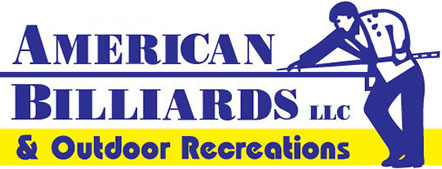Room Size Chart
MINIMUM SPACE REQUIREMENTS
Use this chart to determine the room size needed for a particular table and cue combination.
Seven foot table: 3.5’ x 7’
A – 11′ x 14′
B – 12′ x 15′
C – 13′ x 16′
Eight foot table: 4’ x 8’
A – 12′ x 15′
B – 12′ x 16′
C – 13′ x 17′
Nine foot table: 4.5’ x 9’
A – 12′ x 16′
B – 13′ x 17′
C – 14′ x 18′

